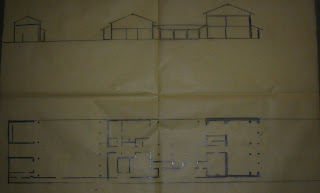
Wednesday, March 31, 2010
Photo's Partis of the House for Dr. Bartholomeusz
Photo's of final model of the House for Dr. Bartholomeusz

View 1 of the Whole Model

View 2 of the Whole Model

View 3 of the Whole Model

View 1 of First Floor

View 2 of First Floor

View 1 of Ground Floor

View 2 of Ground Floor

View 3 of Ground Floor

View Of Main Entrance

View of the Back of the Entrance and Courtyard

View of Section 1

View of Section 2

View 1 of The Model in Seperate parts

View 2 of The Model in Seperate parts

View 4 of the Whole Model
Tuesday, March 30, 2010
Poches of the House for Dr. Bartholomeusz
From the Poches of The house for Dr Batholomeuez it is evident that the lower spaces of the building are fairly open. The ground floor displays that there is free circulation and openness to light. Within this respective floor there is also evidence of a balance between enclosed space and the openness of the courtyards. The openness is not found in the top level; however this level does have exception access to light. The section displays the shift of program between the open spaces and the solid forms; it also establishes the behavior of the open space, the enclosure and light.
Program

The house for Dr Batholomeuez is made up of three different villas, courtyards and a corridor, All three of these elements define this. The program is the most intricate element within this building; it follows the corridors, the courtyard areas and the enclosed built environment zones.
*All the patterns identified in the diagram all represent the same thing ( program) however the various patterns defines the separate pathways of program.
Enclosure through vegetation
Structure
Privacy and public

Gregory Bawa’s building has public and private interaction . There are specific parts of the house which are exclusively private; there are also zones where it is semi private and parts open for the public. This element is also affected by the structure, program, enclosure and circulation of the building.
Geometry
The circulation

The House for Dr Bartholomeusz has three main paths of circulations, one of them is along the longitudinal vertical path the other one follows the long side corridor and the final one follows up to the top floor. There would also be a number of minor paths that haven’t been identified which interweave with each other.
*All the patterns identified in the diagram all represent the same thing (circulation) however the various patterns defines the separate pathways of circulation.
Built environment vs Openness.
Friday, March 26, 2010
Monday, March 22, 2010
Thursday, March 11, 2010
Subscribe to:
Comments (Atom)


































